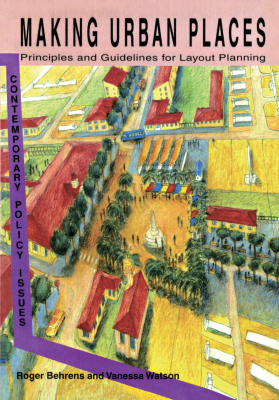Making urban places
Principles and guidelines for layout planning

In recent years, town planners and other professionals have reached a consensus that a new approach to urban development is necessary. However, there is a significant gap in terms of an alternative concept for organising urban spaces. This book aims to fill that gap by presenting a markedly different approach that offers guidance to layout planning professionals.
The authors stress the importance of creating distinct settlements that prioritise pedestrian-oriented road geometries, integrated neighbourhoods, extroverted public facilities, and a focus on the collective functions of services. They reject more traditional approaches that prioritise car-oriented road geometries, neighbourhood cells, introverted public facilities, and a focus on residential service functions. The book serves as a valuable resource for those seeking to promote more innovative and inclusive urban planning practices in South Africa.
Abstract based on original source.


Comments